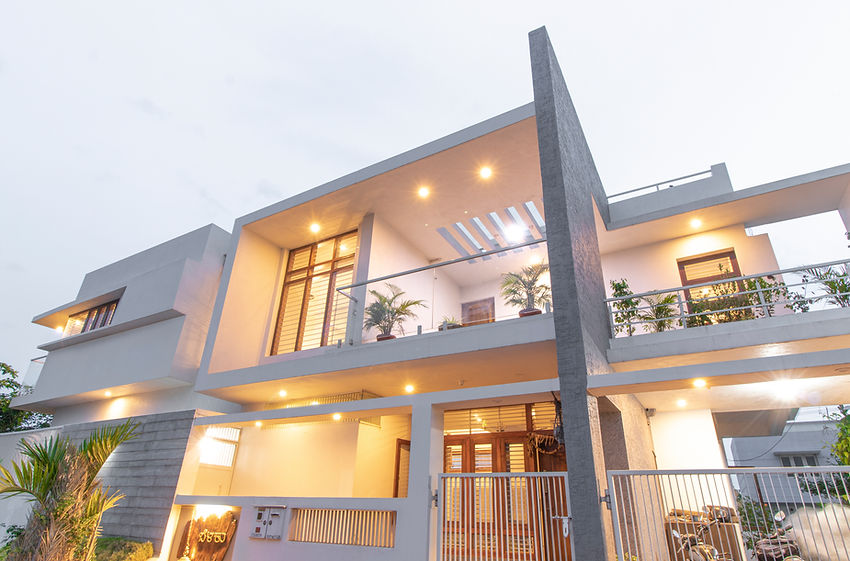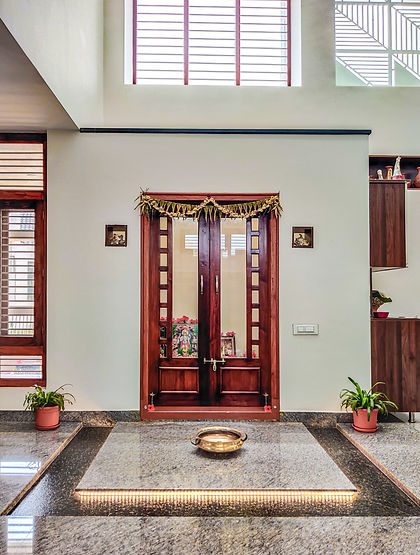

A STUDY IN SOLIDS & VOIDS
Project Profile
Client : Dr Manjunath , Mrs Shilpa .
Type : Residence
Location : Tumkur - Karnataka
Built - Up : 4000 sft.
Team : Ar Ranjan Prabhakar , Ar Rina Rani
Construction Team
Civil : Mr Devaraj.
Interiors : Nagaraj Interior Contractors
Structures : SB Consultants
AN EXERCISE IN SOLIDS AND VOIDS
A residence project designed rigorously to fit into clients need
for simplicity to suit their personality and habits, turned into an exercise in solids & voids .
A void at the center of the house (Indoor Court) to accommodate a volumetric expansion and also split the solids (spaces) into public, semi public and private spaces.
These solids are in turn connected by a central bridge.
The void punctured by linear skylights oriented to the
sun path, cast a light pattern and keep changing to the position of the sun in the sky like the hands of a clock.








